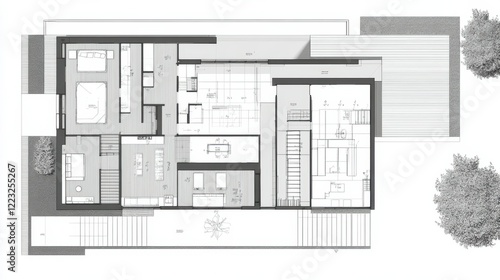A detailed floor plan of a contemporary house, showing the layout of rooms and design flow
Dobierz idealny dla Ciebie rozmiar i zamów ten obraz na Twoją ściane. Na drukowanych obrazach nie występuje znak wodny "Adobe Stock" oraz numer wzoru.
Specyfikacja wydruku
Grubość ramy
Chcesz dodać dedykacje?
Suma: 203,25 zł
165,24zł netto
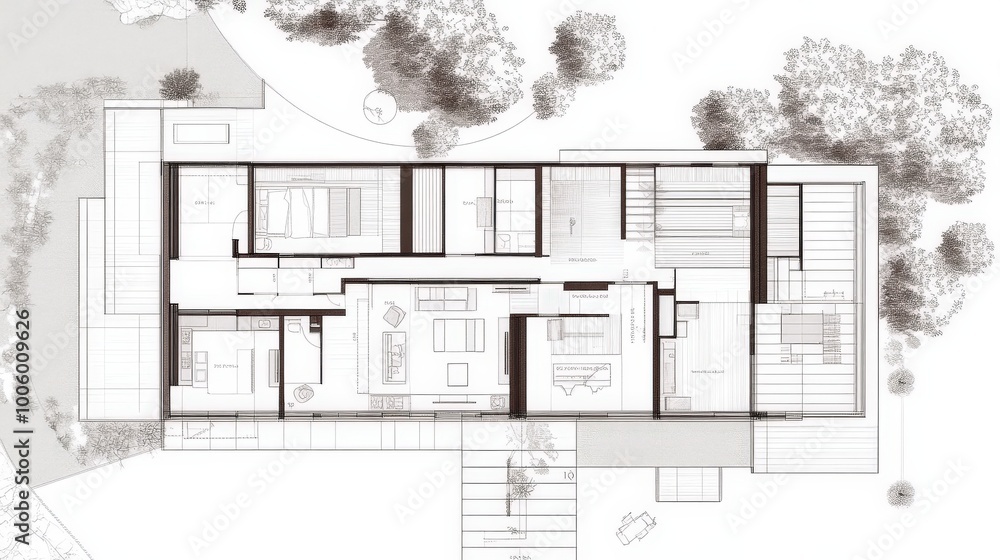
Obraz drukowany na płótnie - A detailed floor plan of a contemporary house, showing the layout of rooms and design flow
Cena za obraz 105x55 cm - 203,25 zł
specyfikacja: A detailed floor plan of a contemporary house, showing the layout of rooms and design flow
-
Typ produktuObraz drukowany na płótnie
-
NazwaA detailed floor plan of a contemporary house, showing the layout of rooms and design flow
-
Płótno:Canvas 380g
-
DrukAtramentowy
-
DrukarkaEpson SC S80610
-
AtramentyEpson Ultrachrome GS3
-
Dostępnośćna stanie
-
CenaObraz 105x55 cm - 203,25 zł
-
ZastosowanieDekoracje domowe, przestrzenie komercyjne, biura, hotele
-
WykończenieNaciągnięcie na ramę, gotowy do zawieszenia
-
Gwarancja24 miesiące
-
ProducentGaleriaDruku
-
Opis
Wideo Prezentacja produktów
Tak może prezentować się Twój obraz.
Sprawdź wizualizacje dla obrazu A detailed floor plan of a contemporary house, showing the layout of rooms and design flow drukowanym na płótnie. Przedstawiamy kilka wizualizacji wydruku w różej aranżacji oraz kolortyce ścian. Wizualizacje uwzględniają wydruk całego pliku, dokładny kadr i rozmiar możesz wybrać podczas konfigurowania obrazu na górze strony.
Na drukowanych obrazach nie występuje znak wodny "Adobe Stock" oraz numer wzoru.
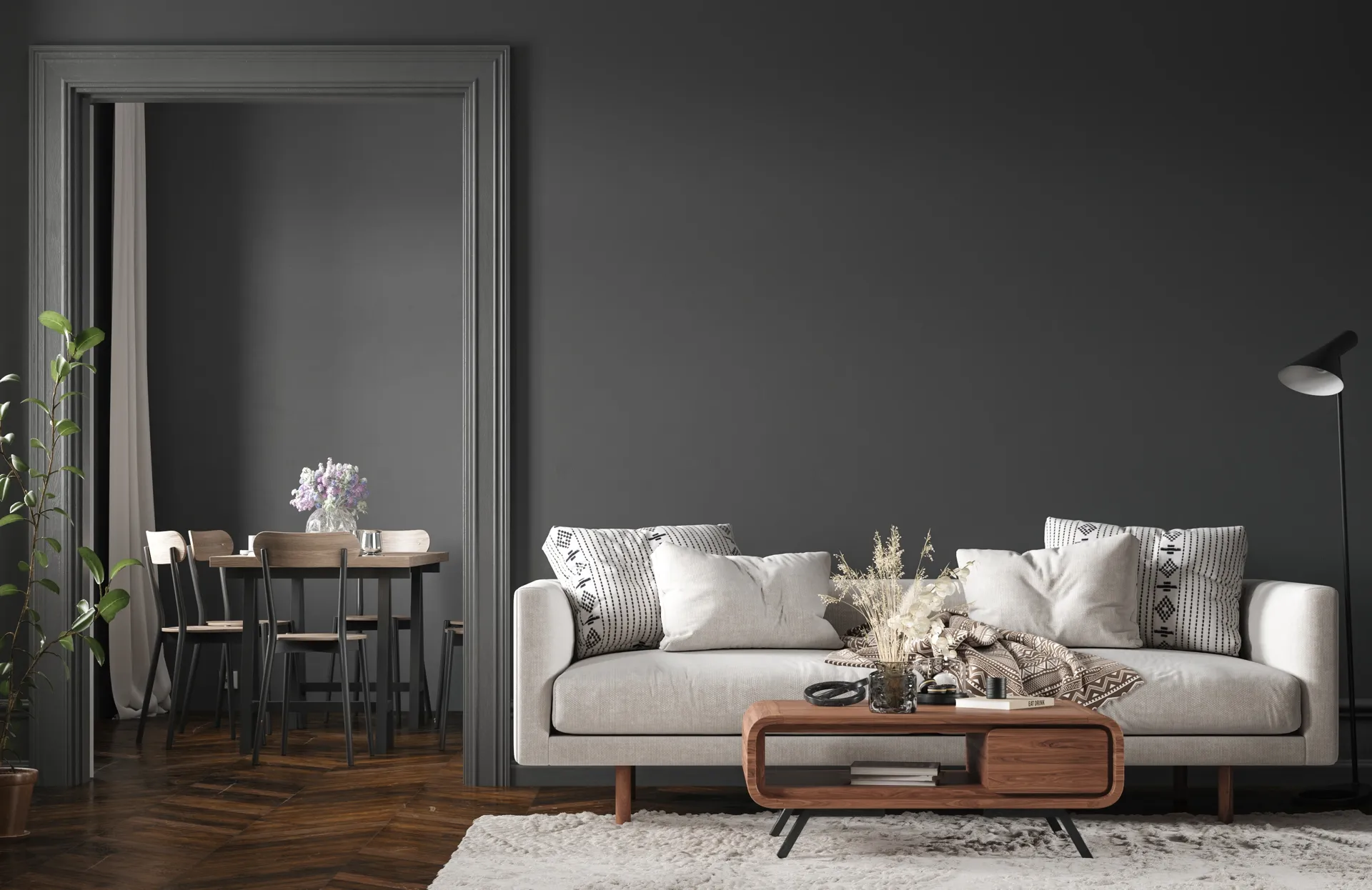
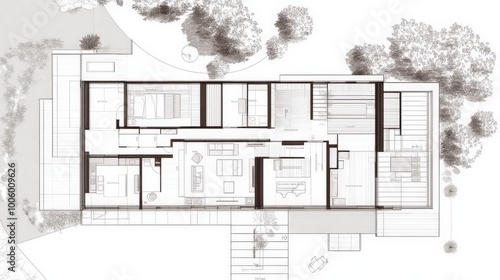
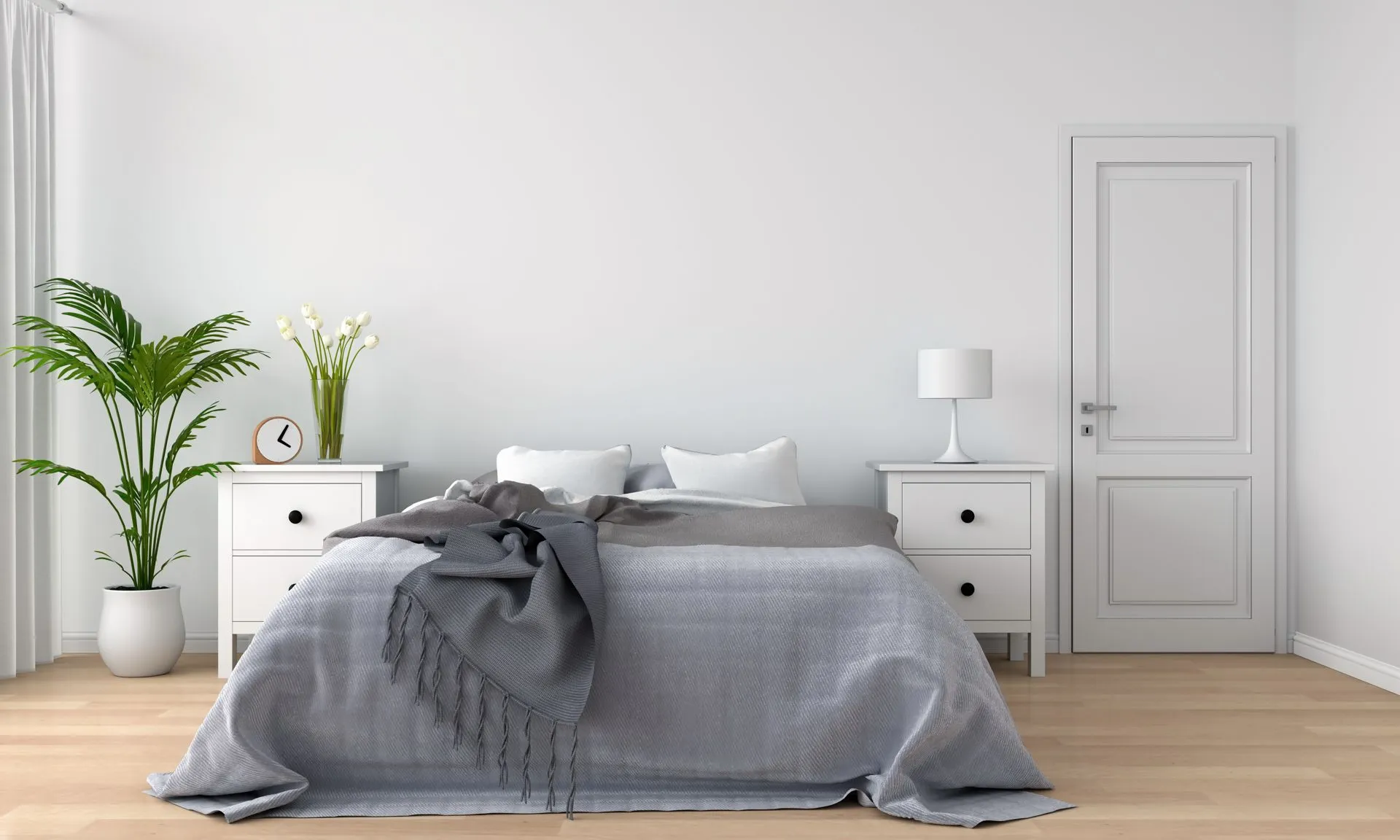

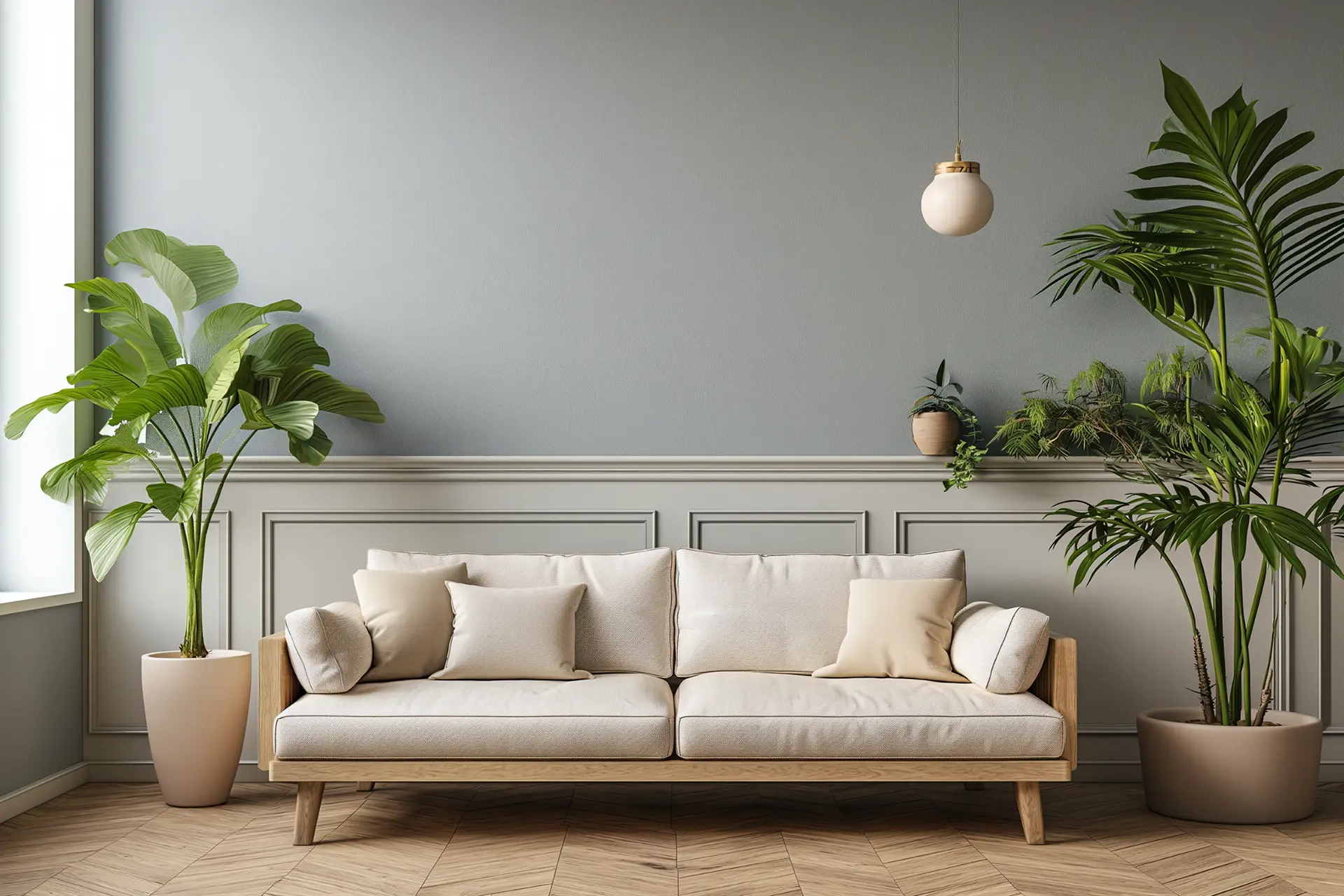

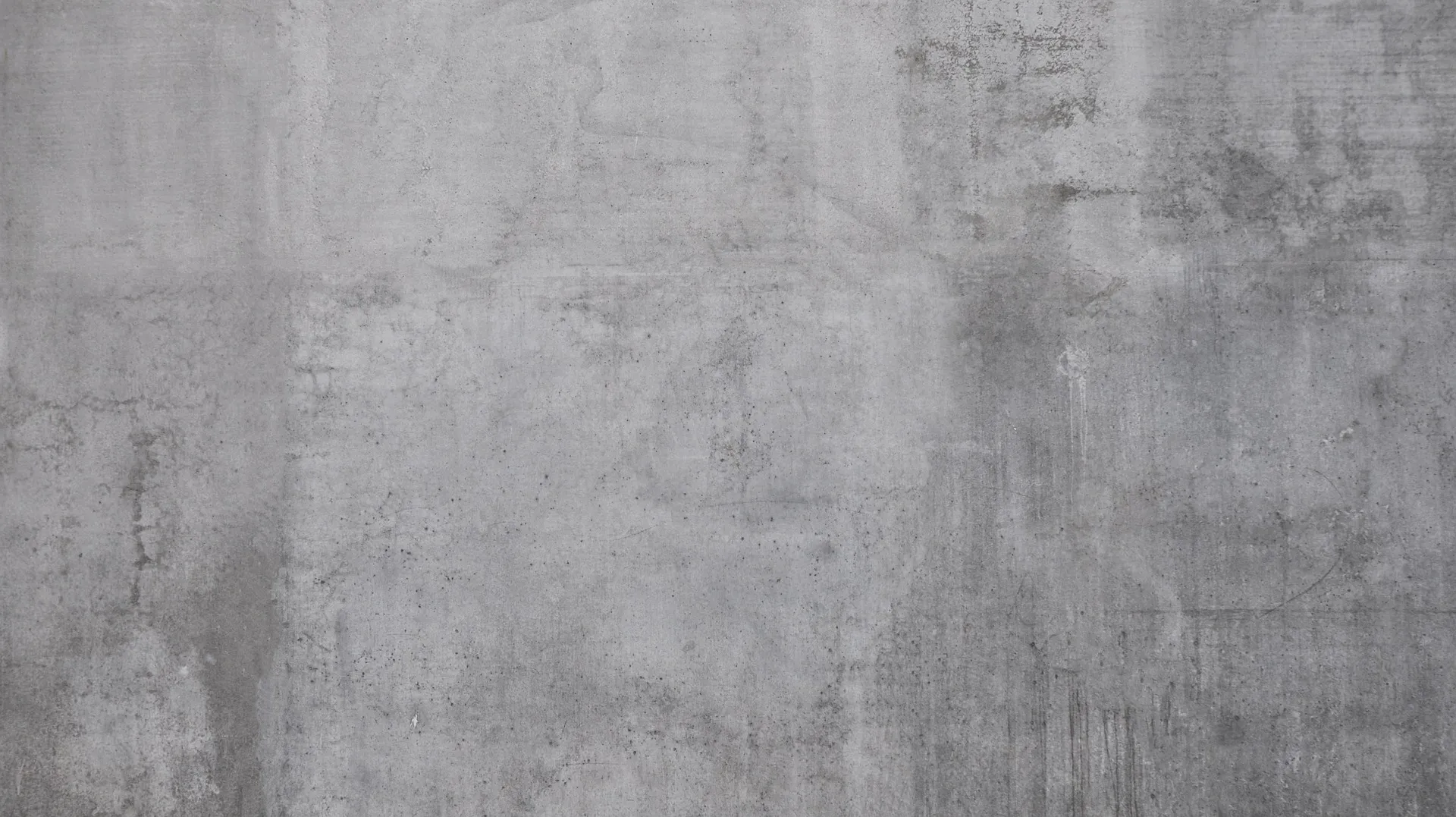

Podobne obrazy
Jeśli interesują Cię podobne wzory, polecamy także jeden z poniższych obrazów





